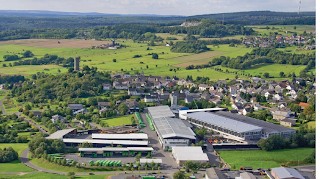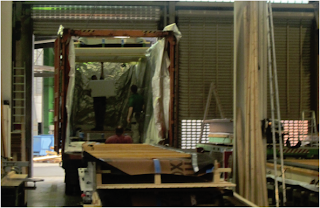As the project progressed to the permitting stage, a very detailed Quality Assurance Manual was developed and submitted to the entity that provided our permit. Permitting for the Pennsylvania project was outsourced to PFS Corporation which is a third party plan review agency and building material certification agency that consults with the wood-related construction industry (http://www.pfscorporation.com/). The manual outlines the meticulous process that goes in to the construction of these homes from the design stage to delivery. Here are some photos from the manual about the construction process.
The home is constructed of glue-laminated beams using precision milling machinery:
The beams are then stained. Huf Haus uses their own proprietary stain, developed and produced by Remmers (www.remmers.com) a leading manufacturer of environmentally-friendly paints and stains.
The timber panels are insulated with STEICO insulation boards (http://www.steico.com/en/products/wood-fibre-insulation.html) and then plastered.
The interior walls and "installation walls" (with plumbing, pipes etc) are constructed of Fermacell (http://www.fermacell.co.uk/en/content/boards_1622.php). All the glass panels are then glazed and assembled.
The gutters, roof panels and floor panels are then assembled.
The final inspections are done and an elaborate process of packing and shipping is initiated. Huf Haus has outsourced the loading, packing and sealing of the shipping containers for overseas customers. The containers are lined with specialized airtight and moisture-proof linings, loaded and sent to port.
Our containers left the Port of Antwerp in Belgium on May 29, 2013 on the container ship Atlantic Concert
The containers arrived at the Port of Baltimore on June 13, 2013 and were delivered to our site on June 26, 2013.
The vast majority of these homes have been constructed in Germany and in the UK. There are a few homes elsewhere in the European Union and also several in China. Prior to our project, there were two homes that had been shipped to the US. I haven't been able to gather any information about the first project, even its location; I certainly would welcome any details from any source. A Huf haus was recently constructed in Seattle WA; I learned from their architect that the owners also own a Huf haus in Germany. Their architect Sage K. Saskill of S.A.G.E.Designs NW tracked the project by blog on his own website :.http://www.sagedesignsnw.biz/uber_green_prefab-8
He also provided extensive details about the project on this website:
http://www.ecobuilding.org/seattle/green-home-tour/2012fi/2012-tour-spotlights/german-prefab-project
He was also very helpful to me on the phone at a point in our project timeline where its entire future was uncertain. More about that next week.

























.jpg)








