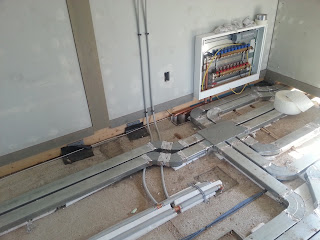The roof was under construction:
Our stairwell was under construction:
The heavy crane and several shipping containers were still on the site:
A lot of work had been done on the subfloor and windows:
This is a good view of the kitchen window from the stairwell:
A lot of work had also been done on the carport:
By the August 30, 2013 visit, very significant progress had been made on the exterior:
And to the interior, all according to the drawings:
This is good look at the 2nd floor for the first time:
And out Plant Room is taking shape with all of the high-tech energy features of this home:
A tremendous amount of work has been done on our radiant flooring system:
and our PV system:
The house is metered and ready to go on the grid:
More about our energy plan with my next post.



















Beautiful home! I was surprised, based on our previous energy conservation discussions, at the long glass walls and number of windows. It has wonderfully open and airy feel to it. A difficult /complex project is coming to a super cool finish.
ReplyDeleteBe advised, we may need an invitation in the event of a Zombie Apocalypse! Dave (Sharon) Robinson
I've been a fan of Huf Haus for over 12 years. I still dream of owning one and reading your blog makes be believe that is possible to have fun in the US. I am waiting patiently for your updates and more recent pictures. I hope you and your family get to enjoy living in it for many years to come.
ReplyDeleteHave fun in your Dream House. We moved into our Huf just over 2 months ago, and I would not like to miss a minute
ReplyDelete